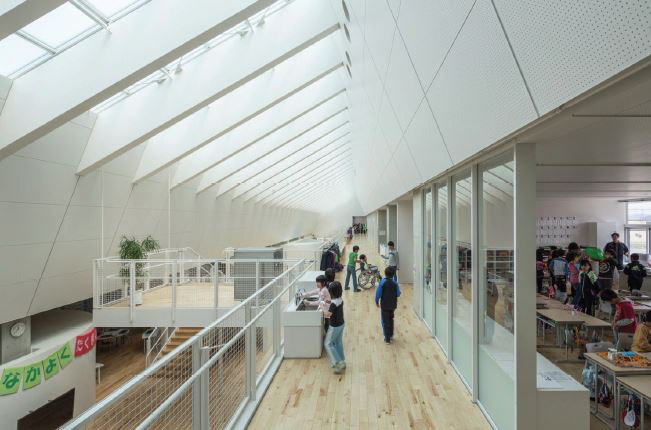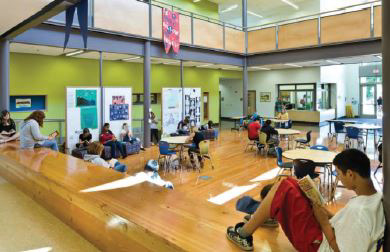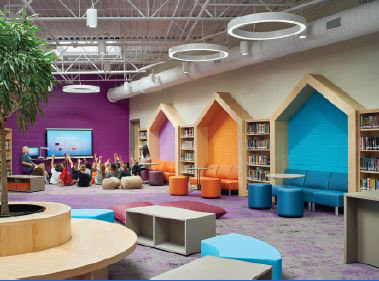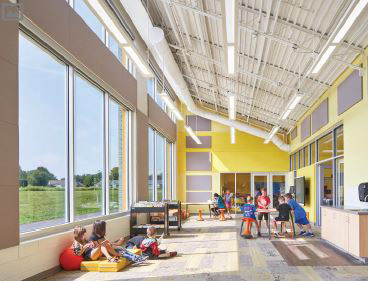Pre-Design
Precedent Studies:
Enumclaw High School
Location: Enumclaw, Washington
Type: Special Education
Description: Description: Enumclaw High School supports special education students that are integrated into the general education population. This is done by creating “Intensive Self-Contained Classrooms.” The classrooms are meant to support transitions and hold a range of spaces to enhance student education.
Type: Special Education
Description: Description: Enumclaw High School supports special education students that are integrated into the general education population. This is done by creating “Intensive Self-Contained Classrooms.” The classrooms are meant to support transitions and hold a range of spaces to enhance student education.
Rockford Public School
Location: Rockford, Illinois
Type: General Education
Description: The Discovery School in Arlington, Virginia was the first school to be designed in the 21st century. The purpose of the school was to prove how a newly designed school can support the way students learn. Discovery Elementary School was the first school to receive the LEED Zero Energy certification.
Type: General Education
Description: The Discovery School in Arlington, Virginia was the first school to be designed in the 21st century. The purpose of the school was to prove how a newly designed school can support the way students learn. Discovery Elementary School was the first school to receive the LEED Zero Energy certification.
Roosevelt and Jackson Elementary School
Location: Medford, Oregon
Type: General Education
Description: Roosevelt and Jackson Elementary School turns the classroom into a learning studio and defines sub spaces to support a wide range of learning. A main goal of this design was to eliminate corridors and transform it into a learning space. Students are encouraged to work either in their large learning studio which is considered the classroom or the variety of smaller spaces where students can move freely between.
Type: General Education
Description: Roosevelt and Jackson Elementary School turns the classroom into a learning studio and defines sub spaces to support a wide range of learning. A main goal of this design was to eliminate corridors and transform it into a learning space. Students are encouraged to work either in their large learning studio which is considered the classroom or the variety of smaller spaces where students can move freely between.
Numata Elementary School
Location: Numata, Japan
Type: General Education
Description: Numata Elementary School is a small school that experiences heavy snowfall throughout the majority of the school year. This school is only one story and placed its gymnasium next to the open library with the classrooms and other support spaces outside the library. The classrooms do not have doors so the students can move freely throughout the space.
Type: General Education
Description: Numata Elementary School is a small school that experiences heavy snowfall throughout the majority of the school year. This school is only one story and placed its gymnasium next to the open library with the classrooms and other support spaces outside the library. The classrooms do not have doors so the students can move freely throughout the space.

Numata Elementary School

Roosevelt and Jackson Elementary School

Roosevelt and Jackson Elementary School

Roosevelt and Jackson Elementary School
Design Considerations
Range of Classroom Zones
Variety of Seating:
Technology in the Classroom
Acoustics
Lighting
Technology in the Classroom
Acoustics
Lighting
Design Development
Classroom Floor Plan
1. Kindergarten Classroom
2. Balcony Entry and Quiet Space
3. Shared ADA Restroom
4. Shared Small Group Room
5. Storage
6. Shared Balcony
7. Balcony Entry and Quiet Space
8. Student Storage
9. Lecture Space
10. Teacher Desk
11. Reading Lounge
2. Balcony Entry and Quiet Space
3. Shared ADA Restroom
4. Shared Small Group Room
5. Storage
6. Shared Balcony
7. Balcony Entry and Quiet Space
8. Student Storage
9. Lecture Space
10. Teacher Desk
11. Reading Lounge
Classroom:
The classroom is designed so that there is not just one learning space. Each of the classrooms have a main lecture and workspace, reading lounge, student storage, teachers desk, a shared balcony and a quiet room for any students that need to take a break, then a shared bathroom, and group room.
Because this is an inclusive school and students with special needs generally require small class sizes, these classrooms host a happy medium of 16 students.
By designing a clean and visually relaxing environment, the students are not over stimulated and have a lighter chance of being distracted. The windows looking into the hallway have a privacy pull-down screen. This is also a security measure in case of an emergency.
Reading Lounge:
The reading lounge allows students and teachers to develop reading skills and gather as a community. The goal of creating flexible classrooms was to allow students to design their own workspace.
A range of custom lighting options are available as well as plenty of windows to allow natural light into the class.
Classroom Section:
This section here shows how the reading lounge turns into work-spaces for students as they get older. The younger students gather around a teacher while the older ones work independently or in small groups.
All of the classroom zones have different types of seating so that students and teachers can create the necessary learning space for each lesson.
Lecture Wall Elevation:
This lecture elevation wall shows the space for teachers to decorate the classroom and create a sense of place.
By using color theory, the color yellow designated all of the teaching zones to draw attention to the teacher. The color yellow also inspires a feeling of positivity.
