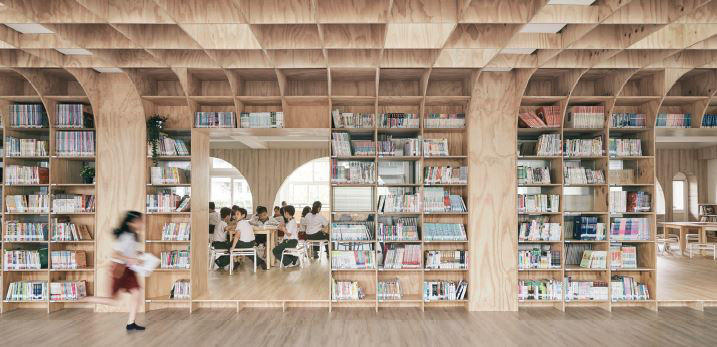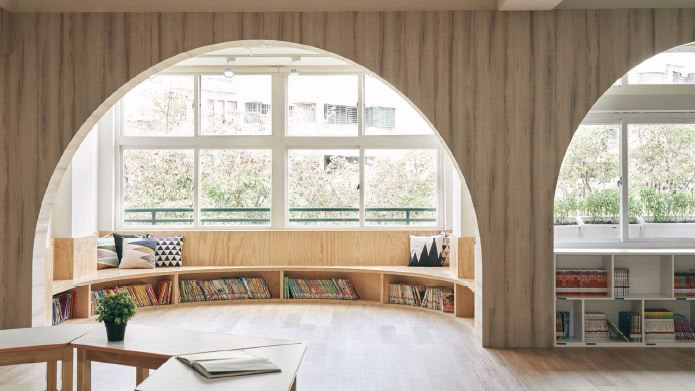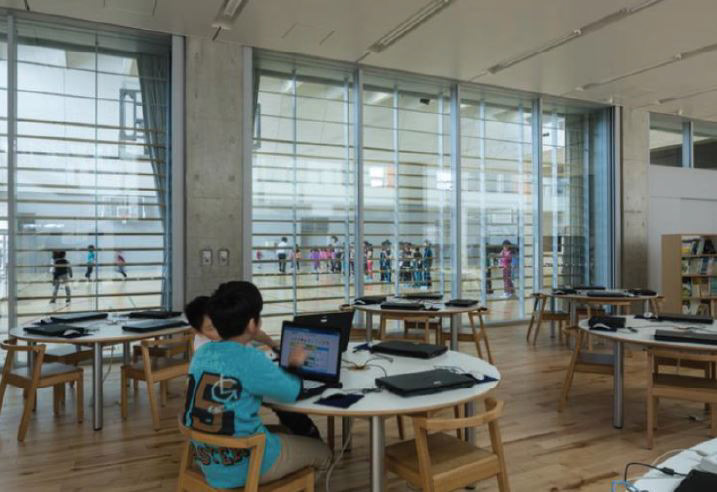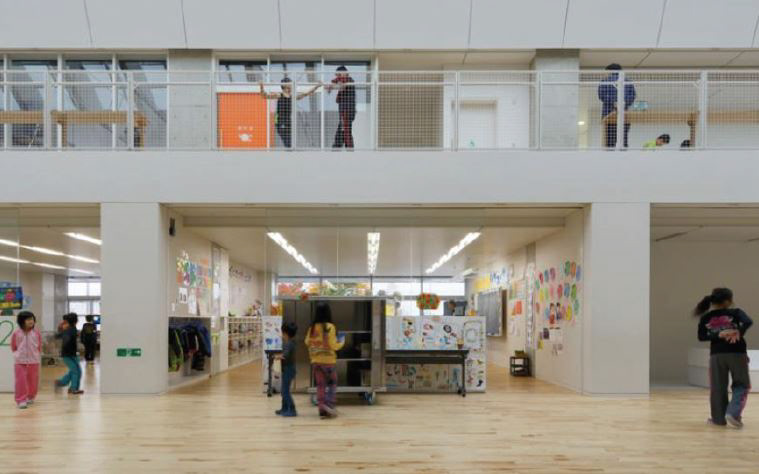Precedent Studies:
Roosevelt and Jackson Elementary School
Location: Medford, Oregon
Type: General Education
Description: At the Roosevelt and Jackson Elementary School, the students are encouraged to visit the library to either read or use the media center which is considered the “townhall” of the school. The space is designed to be very open to increase visibility throughout the space. The library holds few bookshelves but is most importantly there to create a work space and technology center.
Type: General Education
Description: At the Roosevelt and Jackson Elementary School, the students are encouraged to visit the library to either read or use the media center which is considered the “townhall” of the school. The space is designed to be very open to increase visibility throughout the space. The library holds few bookshelves but is most importantly there to create a work space and technology center.
Numata Elementary School
Location: Numata, Japan
Type: General Education
Description: This one story school placed its gymnasium next to the open library with the classrooms and other support spaces outside the library. The classrooms do not have doors so the students can move freely between the library and their classrooms.
Type: General Education
Description: This one story school placed its gymnasium next to the open library with the classrooms and other support spaces outside the library. The classrooms do not have doors so the students can move freely between the library and their classrooms.
Lishin Elementary School
Location: Taichung City, Taiwan
Type: General Education
Description: This library embraces the concept of reading a book under a tree and designed it entire library around this concept. The walls are lined with books and the shelves continue onto the ceiling so that students feel as though the are reading under a tree. The entire space is filled with light and meant to evoke the feeling of reading a book outdoors.
Type: General Education
Description: This library embraces the concept of reading a book under a tree and designed it entire library around this concept. The walls are lined with books and the shelves continue onto the ceiling so that students feel as though the are reading under a tree. The entire space is filled with light and meant to evoke the feeling of reading a book outdoors.

Lishin Elementary School

Lishin Elementary School

Numata Elementary School

Numata Elementary School
Design Considerations
Range of Zones
Variety of Seating:
Technology
Acoustics
Lighting
Variety of Seating:
Technology
Acoustics
Lighting
Design Development
Library Floor Plan
Legend:
1. Entry
2. Active Bookshelf
3. Computer desk
4. Outdoor Lounge
5. Staff Desk
6. Indoor Lounge
1. Entry
2. Active Bookshelf
3. Computer desk
4. Outdoor Lounge
5. Staff Desk
6. Indoor Lounge
Library:
Here is a perspective from the main entrance of the library, it’s a well known fact that libraries are becoming very technology based. But since this is an elementary school, it is important to design a school that encourages children to love reading.
The library hosts unique workstations, private zones and plenty of natural light - which is beneficial when reading.
The media center is on the level above and can be accessed via the three sets of stairs or elevator right outside the library.
Outdoor Lounge:
The outdoor library lounge creates an exciting environment for the students to read or work on assignments in. Allowing the students to have access to impressive views of the sensory garden and the interior of the library allows them to take a well-needed break from the day.
Indoor Lounge Elevation:
The indoor reading lounge allows the children to stretch out after sitting at their desks for a while. By using the two indoor reading lounges students will have increased concentration and comprehension skills, improved vocabulary, and excel in their other classes. The goal is also to raise the school’s reading performance average from 20% lower than the state average.
READ Lounge Elevation:
The indoor reading lounge allows the children to stretch out after sitting at their desks for a while. By using the two indoor reading lounges students will have increased concentration and comprehension skills, improved vocabulary, and excel in their other classes. The goal is also to raise the school’s reading performance average from 20% lower than the state average.
Media Center Floor Plan
Legend:
1. Entry
2. Staff Desk
3. Technology Storage
4. Open Work Space
5. Private Work Space
6. Writable Walls
7. Private Lecture Space
1. Entry
2. Staff Desk
3. Technology Storage
4. Open Work Space
5. Private Work Space
6. Writable Walls
7. Private Lecture Space
Media Center:
The goal of a media center should be to support the student’s academic and technological needs. Behind the staff members’ desk is a lockable room with laptop storage, printers, and 3d printers. These tools combined with a flexible space provides students with the tools they need to succeed - along with some help from the teachers!
The media center provides enough space for multiple classes to be held. The furniture in each of these spaces can be moved around so that students and teachers can design their own learning environment. Wilsonart Wink walls encourage students to make the space more personal and give them room to collaborate easily.
