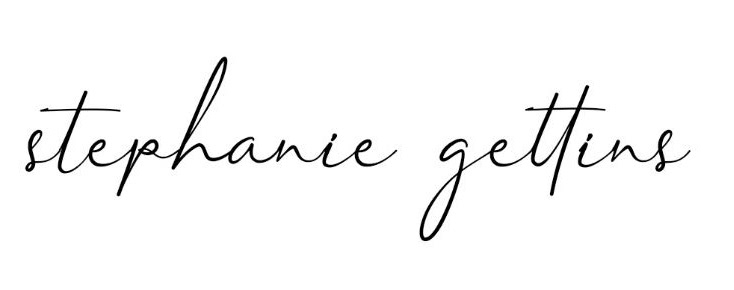Music Room Floor Plan
Legend:
1. Lecture Space
2. Teacher Desk
3. Performance Stage
4. Flexible Work Zone
5. Large Instrument Storage
6. Small Storage
1. Lecture Space
2. Teacher Desk
3. Performance Stage
4. Flexible Work Zone
5. Large Instrument Storage
6. Small Storage
Music:
The music room hosts a lecture space, performance stage, flexible work zone and plenty of storage. The space creates a range of environments that support the students whether they are working on assignments, practicing for performances or gathering as a group.
Theater Floor Plan
Legend:
1. Entry
2. Workspace 1
3. Performance area
4. Audience
5. Girls Changing Room
6. ADA Restroom
7. ADA Restroom
8. Boys Changing Room
9. Workspace 2
10. Storage
11. ADA Restroom
1. Entry
2. Workspace 1
3. Performance area
4. Audience
5. Girls Changing Room
6. ADA Restroom
7. ADA Restroom
8. Boys Changing Room
9. Workspace 2
10. Storage
11. ADA Restroom
Theater:
The Drama room is designed to build confidence and develop language and communication skills. This space provides two work-spaces, performance area, audience, and two changing rooms. The stage is ADA accessible so that all students can perform.
Art Floor Plan
Legend:
1. Entry
2. Lecture and Groupwork
3. Teacher’s Desk
4. Lounge and Entrance to Balcony
5. Canvas Painting
6. Storage
1. Entry
2. Lecture and Groupwork
3. Teacher’s Desk
4. Lounge and Entrance to Balcony
5. Canvas Painting
6. Storage
Art:
The art room is designed to be one large creative and colorful space. The room is designed for a range of ages, students can work at their desks or lay out on the indoor turf, draw outside on the balcony, and more proficient students may paint on the canvases
