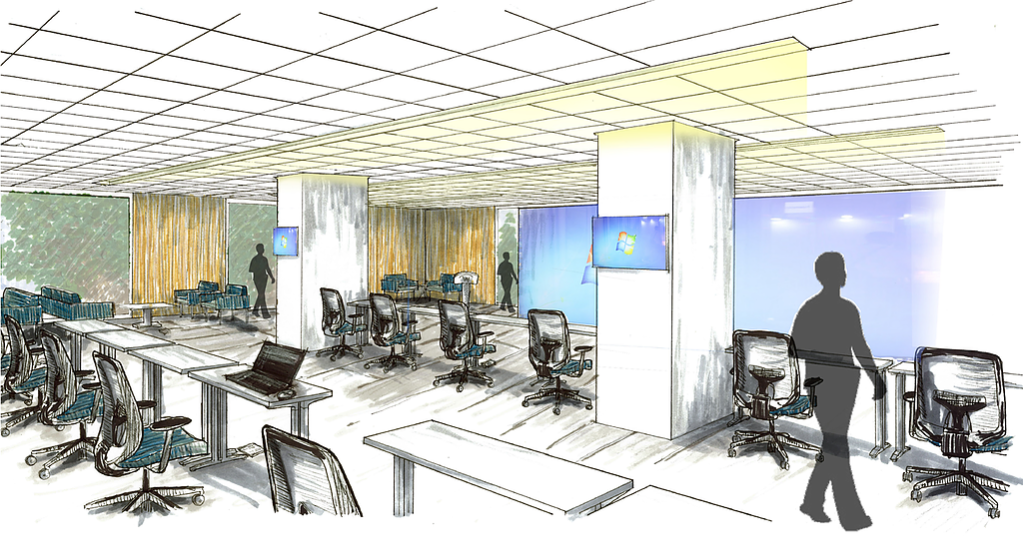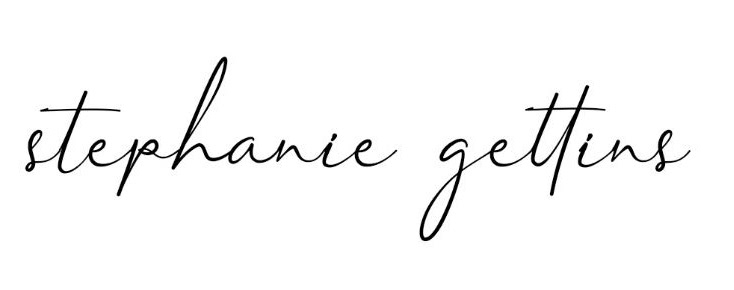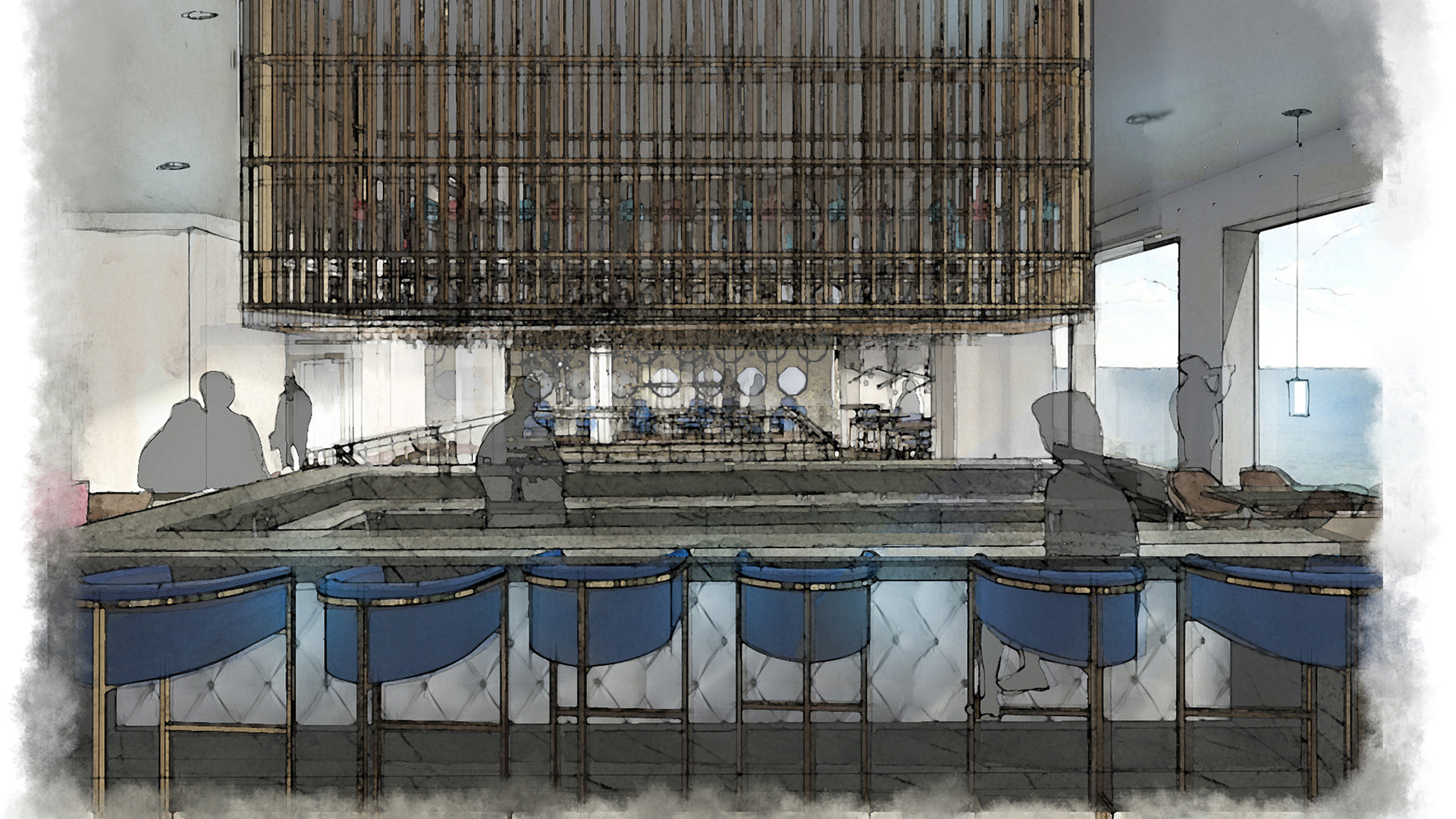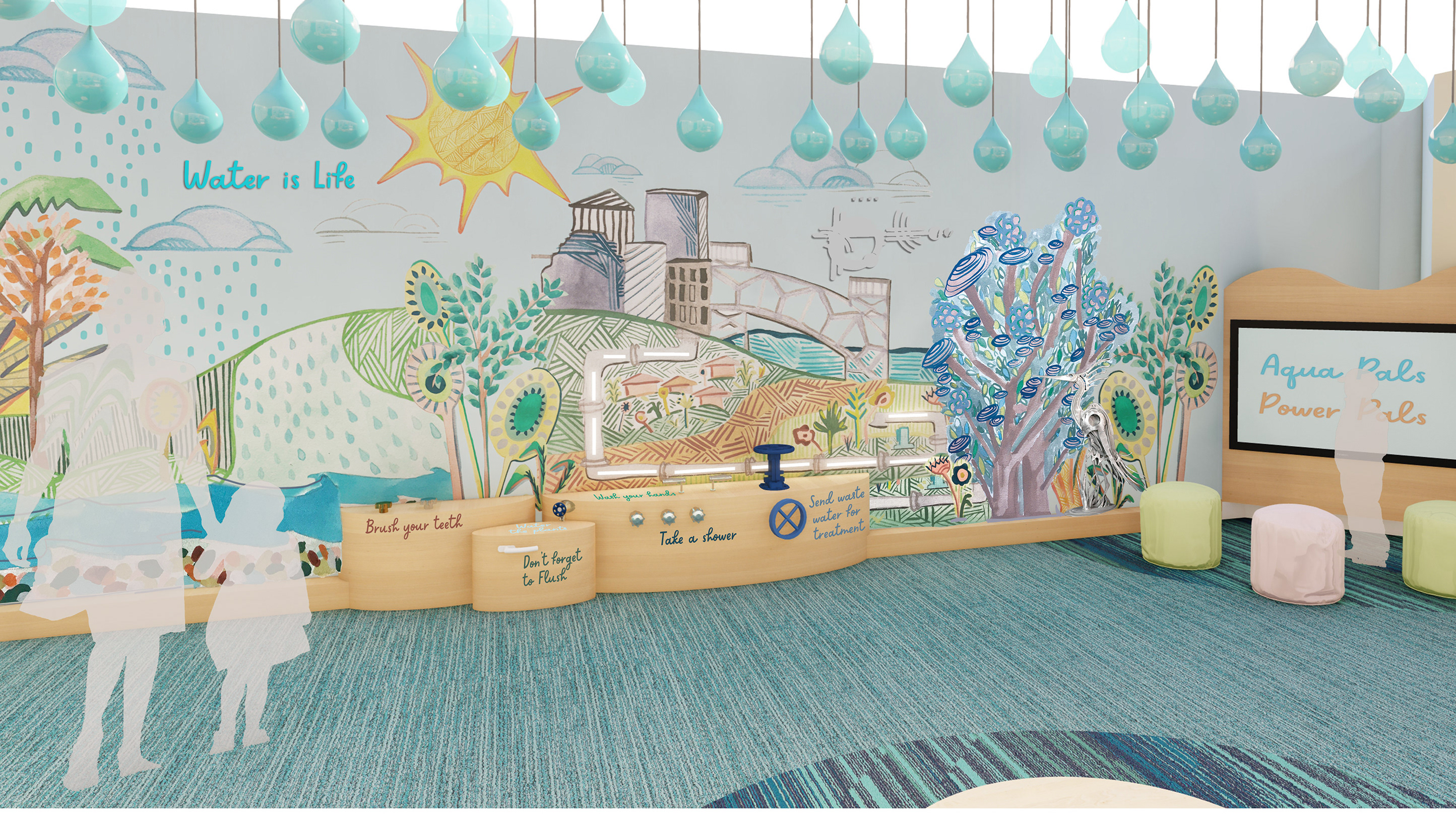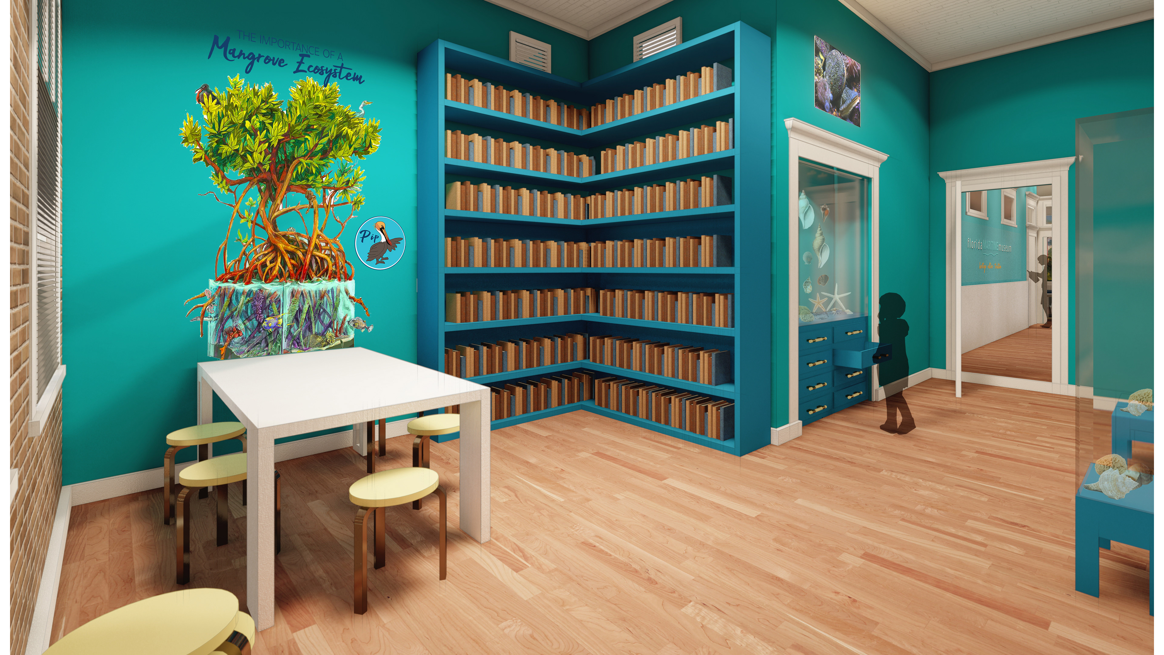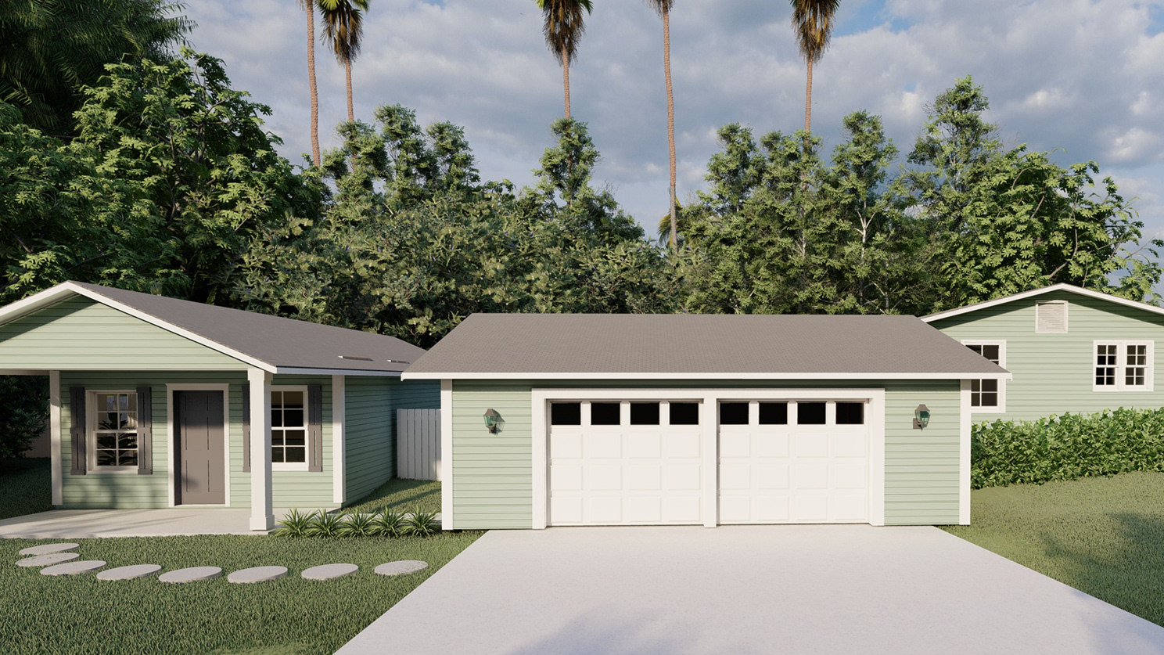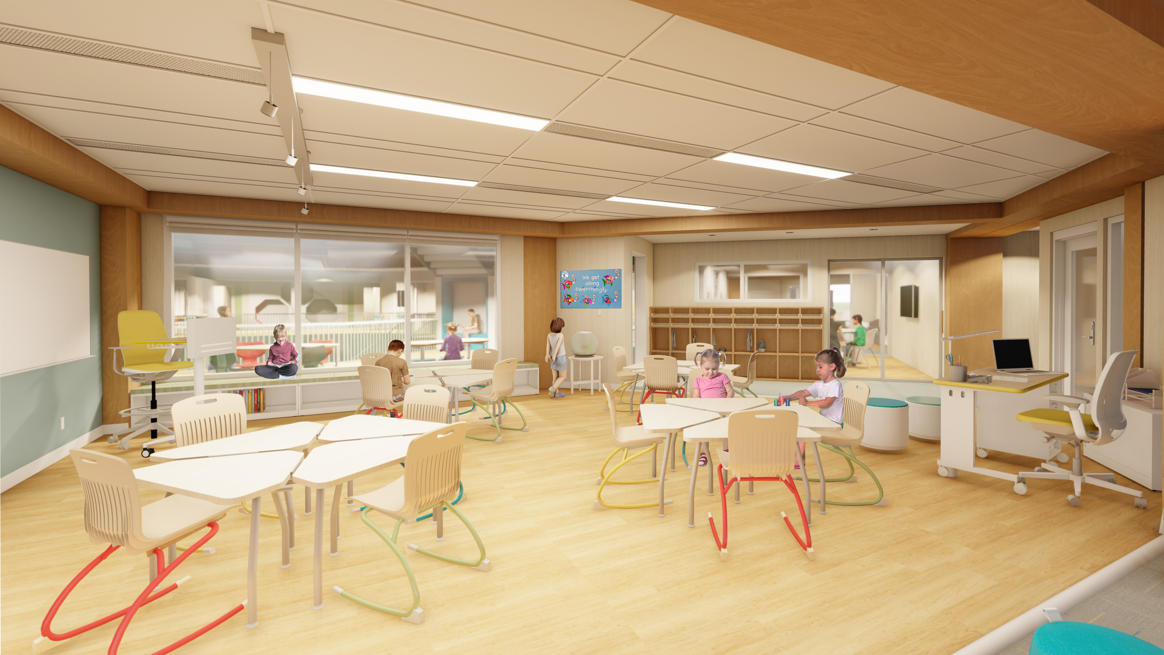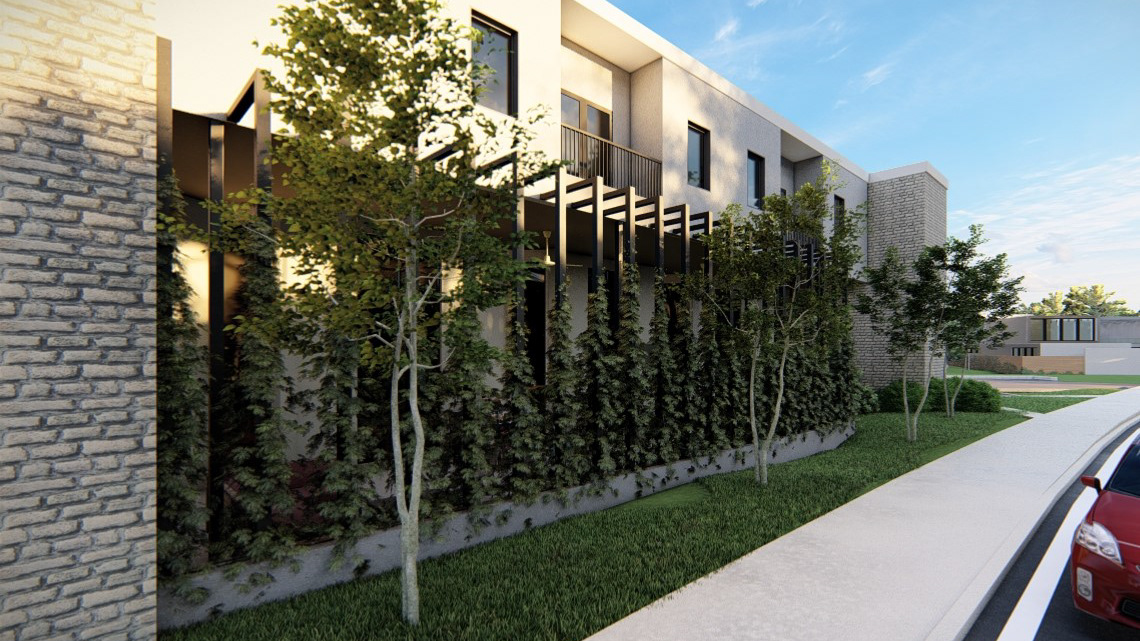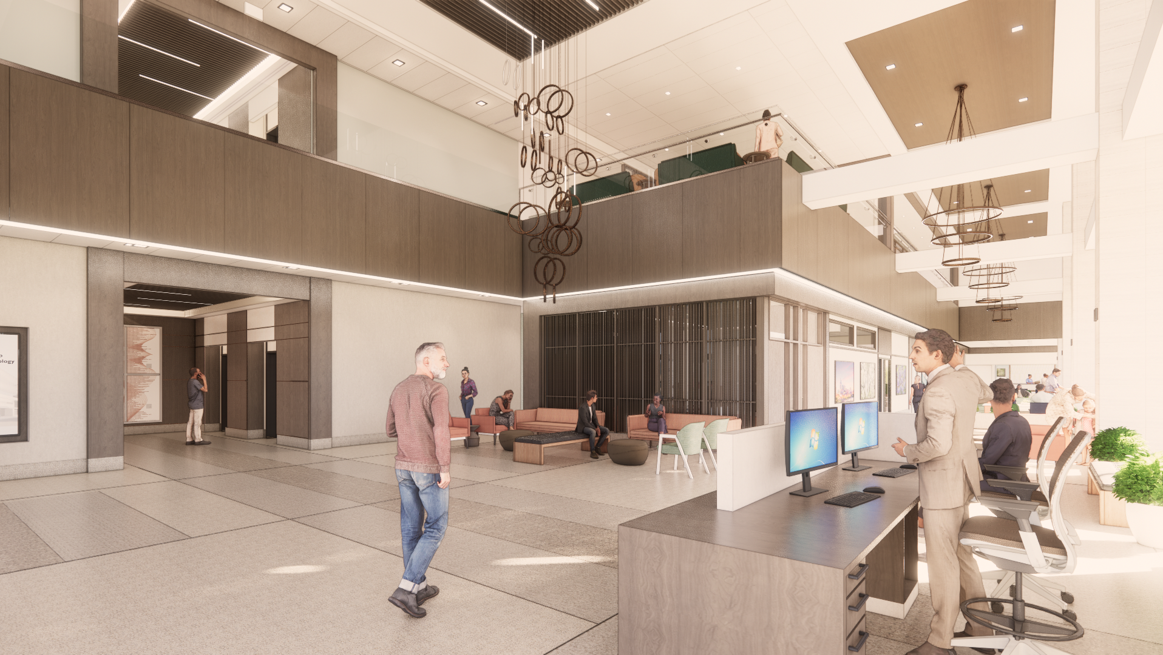Group project completed by Stephanie Gettins and Carly Frey. This project was broken down into two phases, one focuses on researching the needs of the client and two, developing a re-design that met all of the stakeholders needs.
Phase one of this project was to research, explore, and examine potential opportunities for existing library needs and develop a creative solution that would meet the future needs of a university library. Phase two included redesigning the already existing spaces on the 2nd and 3rd floors of Strozier Library, including a classroom and library.
Tools used: Revit, In-Design, Photoshop. Perspectives rendered by Carly Frey .
Library Redesign
1. Sit to stand tables for groups of 2-4 with wall mounted screens for enhanced technology 2. Window bench seating 3. Seating for large groups with screens on columns 4. Study lounge 5. Custom study pods that divide the library from collaborative to individual learning 6. 2-top seating with stools 7. Tables with built-in computer screen in pop up 8. Columns are coated in writable marker paint with integrated screens (typ.) 9. Steelcase Brody Work Lounge seating 10. Study rooms for group work with a white board on the right wall and smart wall technology on the left wall
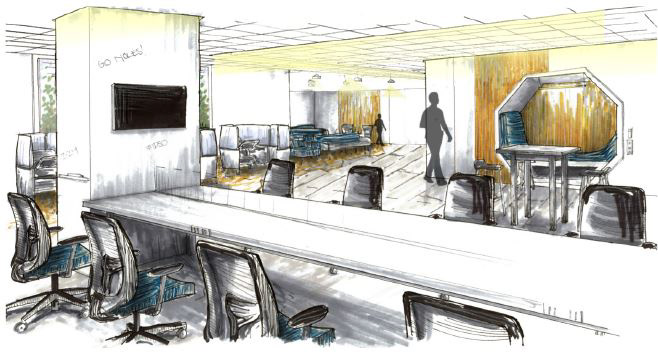
Library
Classroom of the Future
1. Lounge 2. Laptop storage 3. Collaborative Learning Lab 4. Adjustable height tables 5. Folding partition to divide the space into two classrooms 6. Lounge seating 7. Screens on columns projecting the smart wall to students in the back, typ. 8. Smart wall for enhanced teaching and learning environment 9. Storage to create flexible spaces
